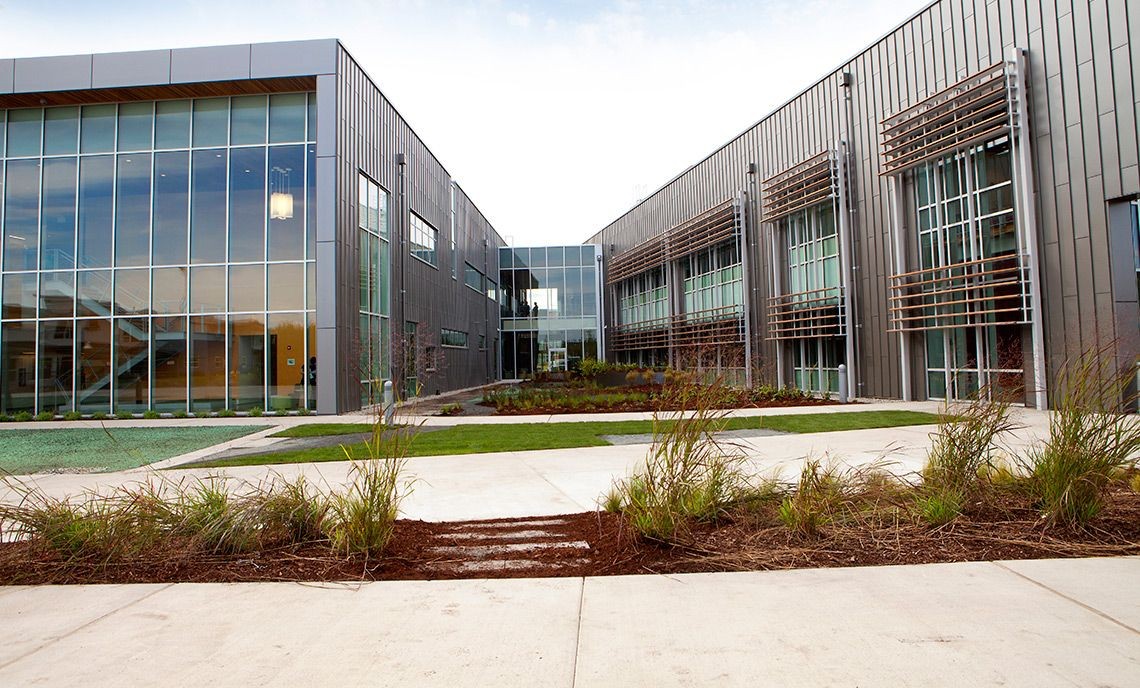
McGranahan Architects Wins Design Award for CPTC Building
McGranahan Architects in Tacoma has received a Grand Prize Award for its creative design of Clover Park Technical College’s Health Sciences Building in the Spring 2015 Learning By Design Architectural Showcase.
Of the four grand prize recipients, the Health Sciences Building is the only higher education project to win. Projects were judged on six criteria: innovation, community need, interior design, sustainability, functional design and 21st century learning.
A jury of industry experts selected the grand prize winners, and said the building’s design weaves “function, sustainability and interaction into the fabric of the campus.”
The design team includes Matthew Lane, Marc Gleason, Joan Rumsey, Seong Shin and Steve Broback.
“We are pleased to hear that Clover Park Technical College’s new Health Sciences Building was recognized as a Grand Prize recipient for its integrative programs, architectural setting and creatively providing for the health care vocations in our community,” said Gleason, principal for design with McGranahan Architects.
The 56,468-square-foot state-of-the-art facility is the college’s first LEED Gold Certified facility, and houses the college’s 11 health sciences programs. The design includes laboratories, classrooms and spaces that simulate current health care facilities.
“The Health Sciences Building provides an advanced learning space for our programs to best train and equip our students for the industry,” said CPTC President Dr. Lonnie L. Howard.
The building includes a number of sustainable design features, including water-efficient landscaping, a rooftop garden with medicinal plants, staircases and structures built from recycled materials, and solar panels covering approximately a third of the roof.
CPTC dedicated the facility on Sept. 20, 2013. The building serves about 1,100 students each year.